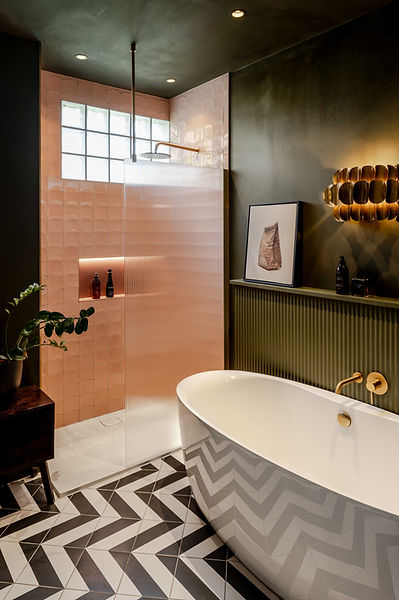chillerton road (2)







For this house in South West London, we designed a modest infill extension and worked with the existing space to create an open-plan kitchen/dining and living space.
The danger with many infill extensions is the potential to lose light in the spaces where it’s most needed or wanted. Therefore, for this scheme, we relocated the utility and downstairs loo to the darker centre of the plan, allowing the open plan kitchen/dining and living areas to benefit from maximum daylight via a specialist glass roof structure and full width glazed sliding doors which create a stronger connection to the garden/terrace beyond.
Credits:
RIBA 0 - 6 – Allen Architects Ltd
Contractor – London & Sons Ltd
(https://www.londonandsons.co.uk/)
Photography – French & Tye
(https://www.frenchandtye.com/)
